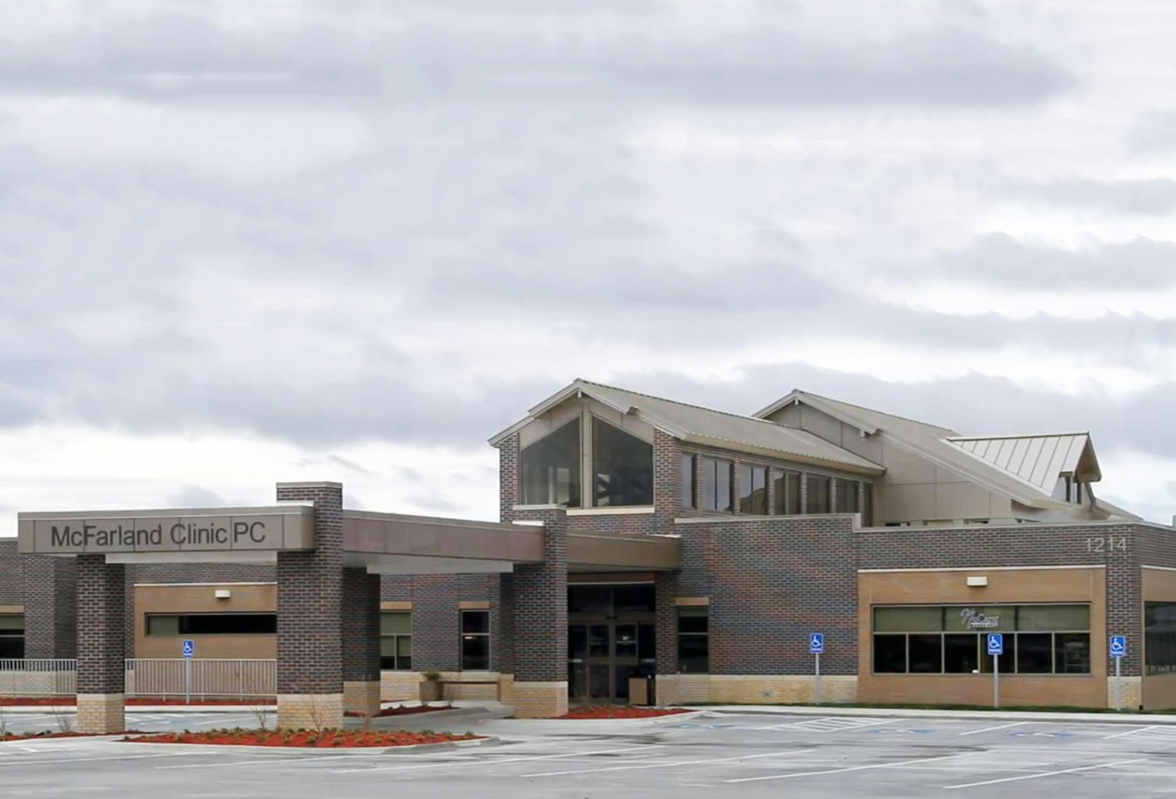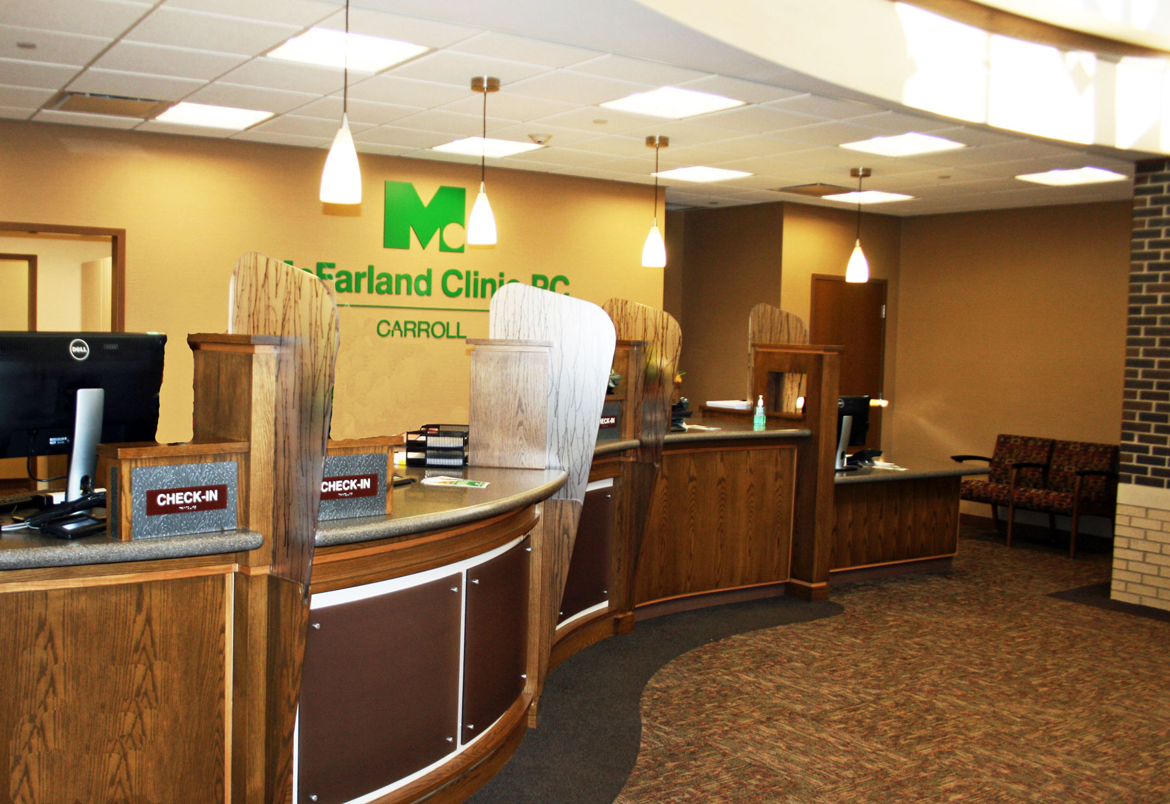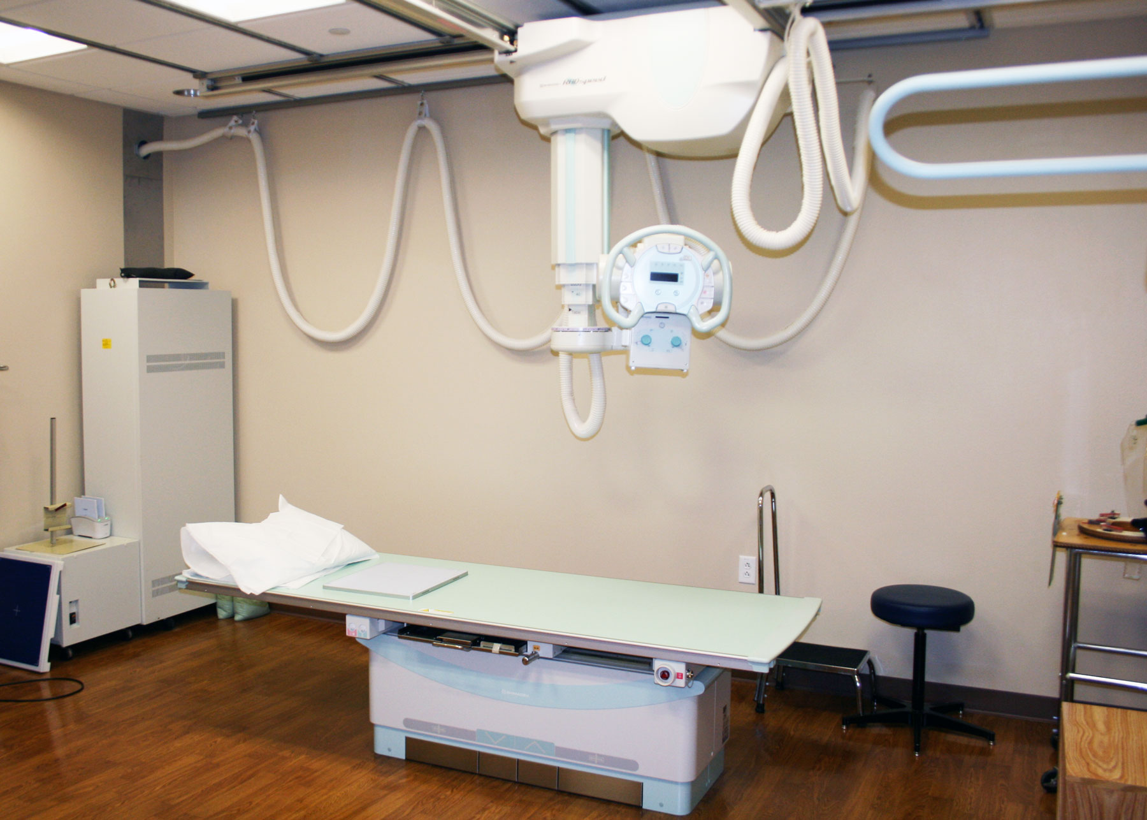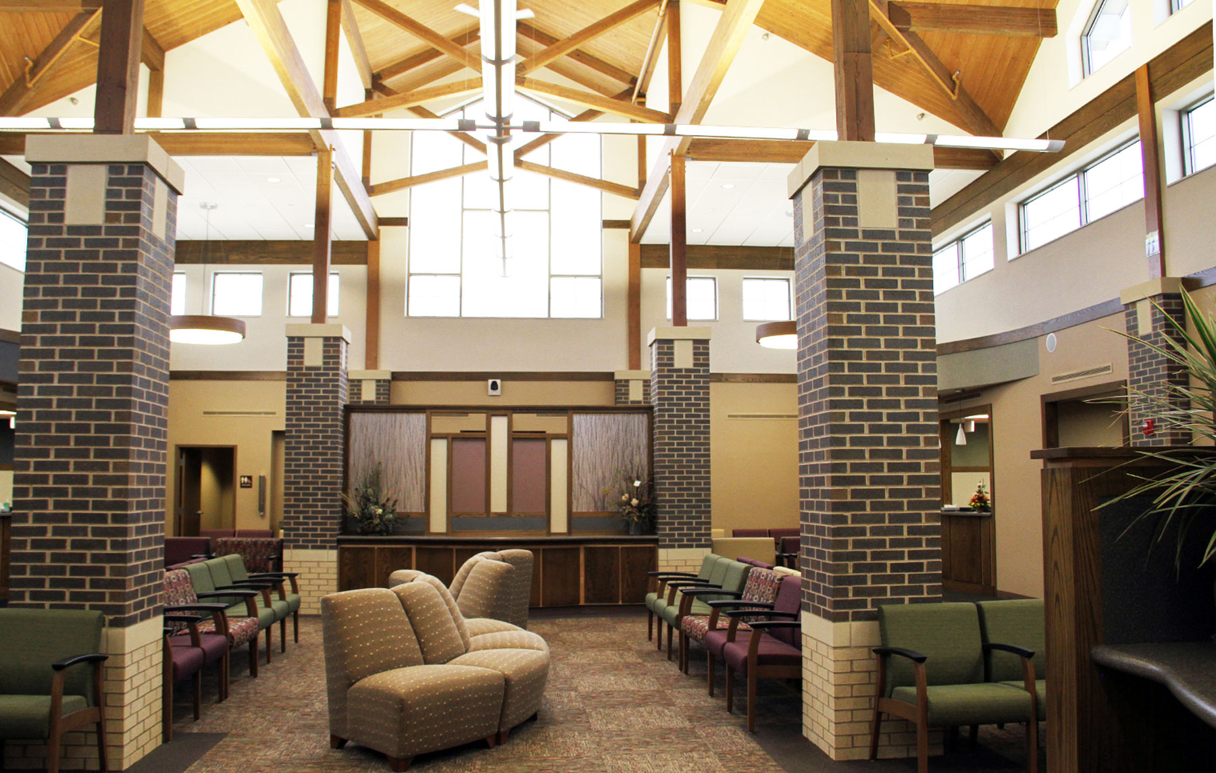Project Information
- Location: Carroll, Iowa
- Dates: May 2011 – November 2012
- Size: 42,000 SF
- Delivery: Negotiated GC Lump-Sum Bid




Dean Snyder Construction was the general contractor of a $7.4 million project for a new 42,000 SF clinic building in Carroll, Iowa. McFarland Clinic PC doubled their present clinic size to better serve their patients with more parking and larger examination rooms. Construction was started May 2011 and opened in fall 2012.
McFarland Clinic PC bought close to three acres for the new clinic, located a short distance from their current locations. The new two-story building offers over 45 exam rooms, a larger waiting and reception area with visually appealing wood-laminated beams. The lower level has an expanded physical therapy treatment area, radiology department, internal lab and X-ray department, and additional room for expansion. Also included in the new facility are covered patient drop-off area, heated sidewalks, and close parking spaces.
With locations in 10 Iowa communities and additional outreach clinics, McFarland Clinic PC is central Iowa’s largest physician-owned multi-specialty clinic. More than one million patient visits are made at McFarland Clinic annually, offered by more than 200 providers and 1,000 staff members.