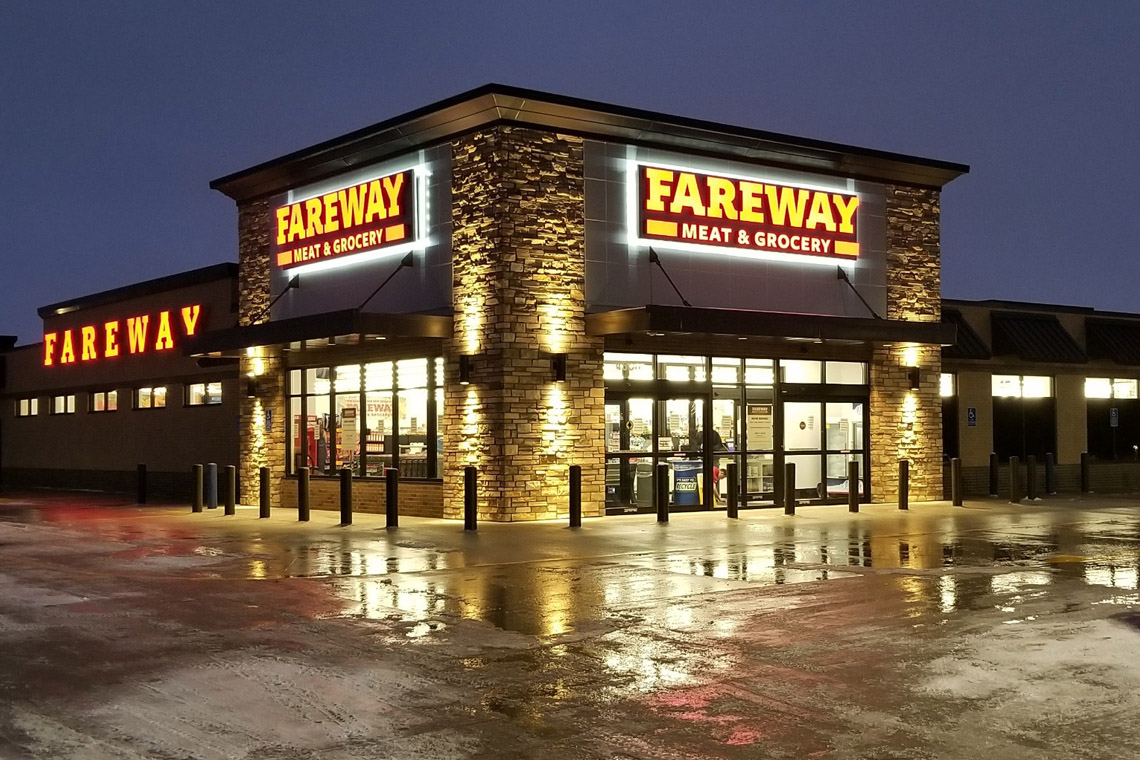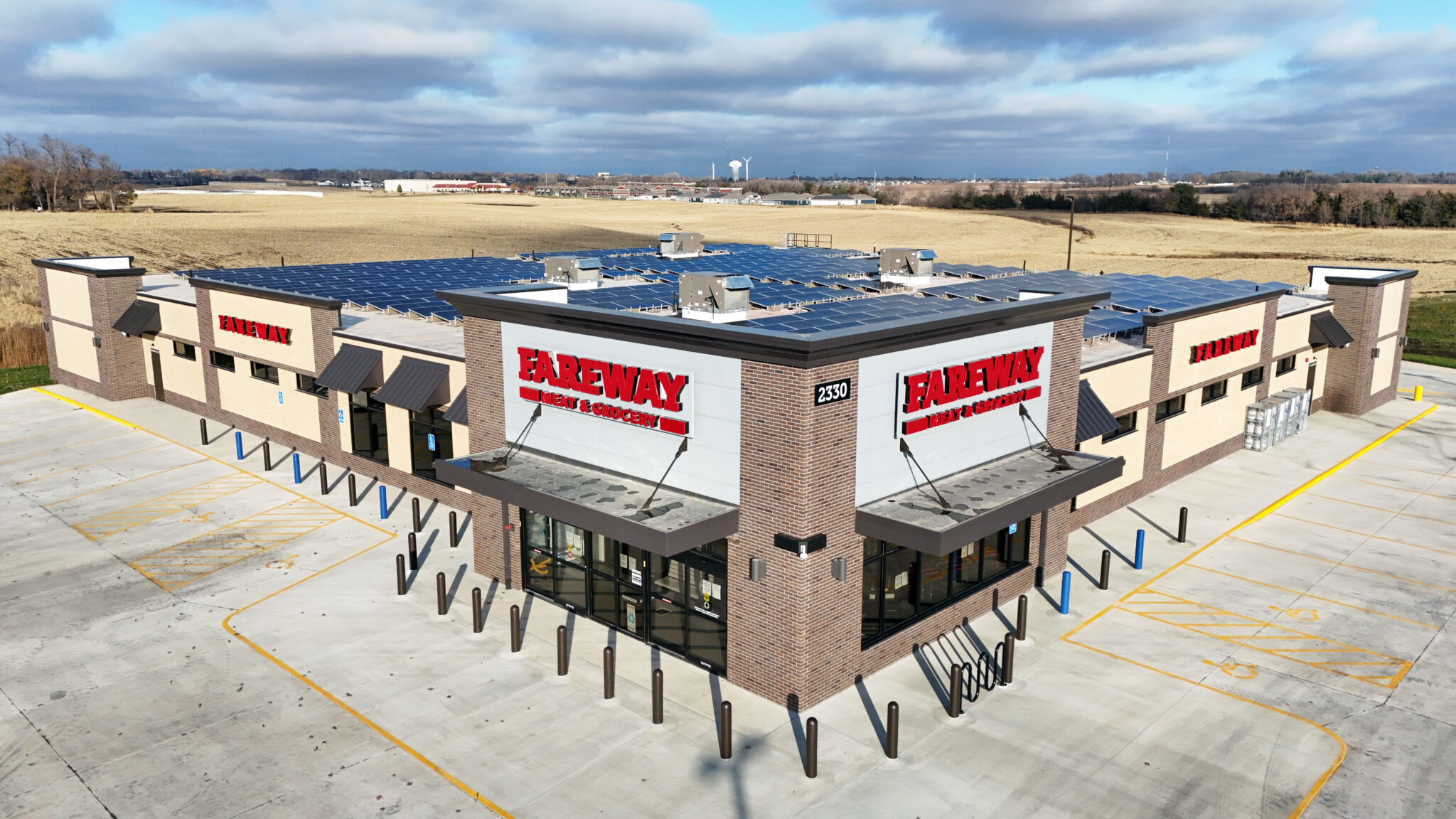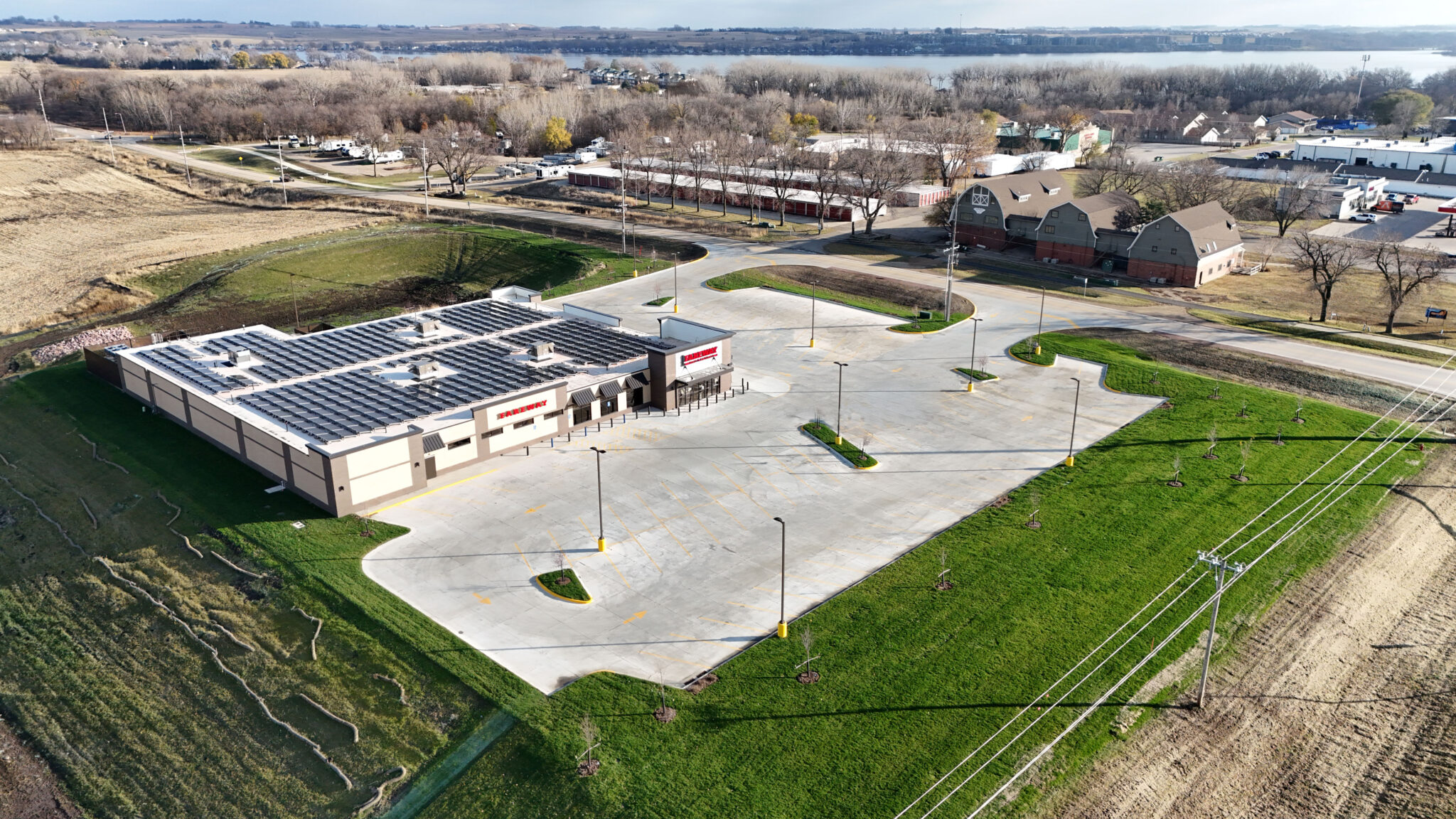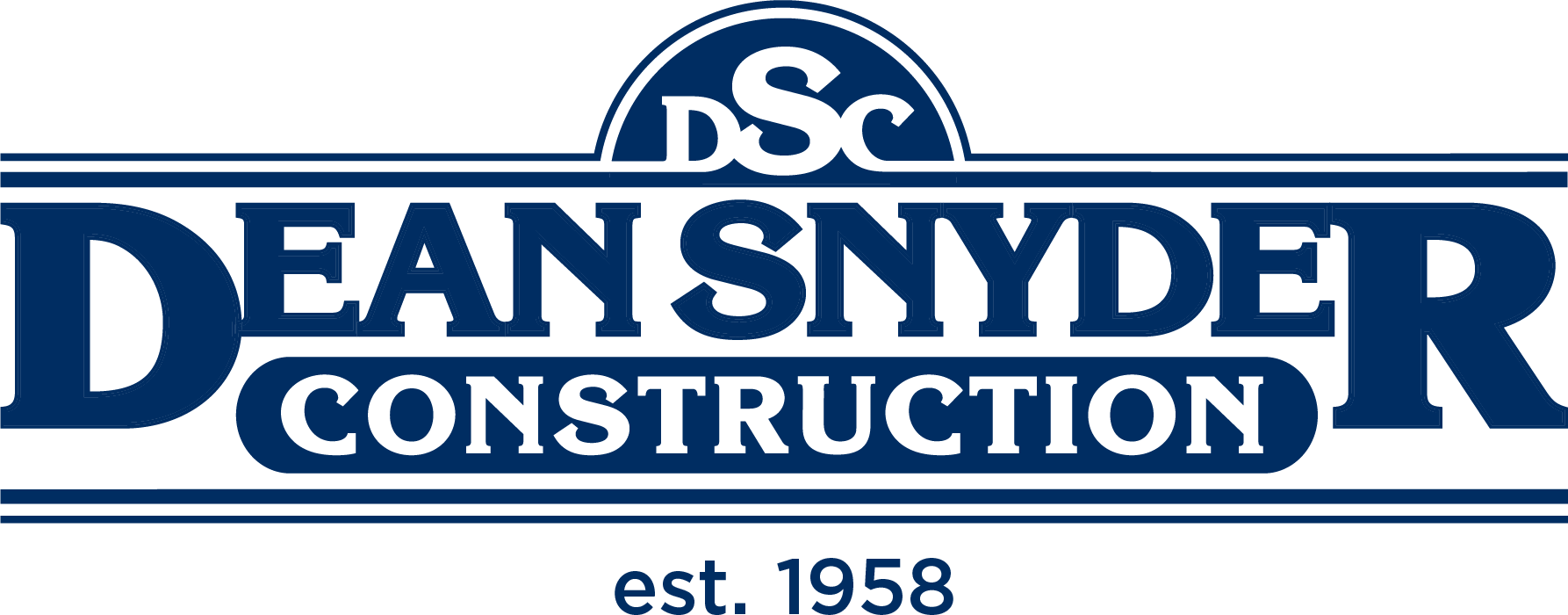


Project Information
- Client: Fareway Stores, Inc.
- Location: Multiple Locations
Project Description
Since 2002, Dean Snyder Construction has been building new and renovating existing Fareway Grocery Stores across Iowa, Illinois, Nebraska, South Dakota, and Minnesota.
The average retail Fareway store is between 25,000 SF – 30,000 SF, with a standard, efficient design of load-bearing precast panels, steel structure, and metal roof deck. This cost-effective design encompasses retail, storage, and distribution needs. However, the company has broken the mold with a new 33,000 SF footprint. These stores have a modern façade and layout as well as new services like an in-house bakery, walk-in beverage cooler, and market prep area.
In addition to maintenance on more than 80 grocery stores and major expansions at existing Fareway stores, DSC crews have also transformed several existing retail buildings into Fareway grocery stores.
