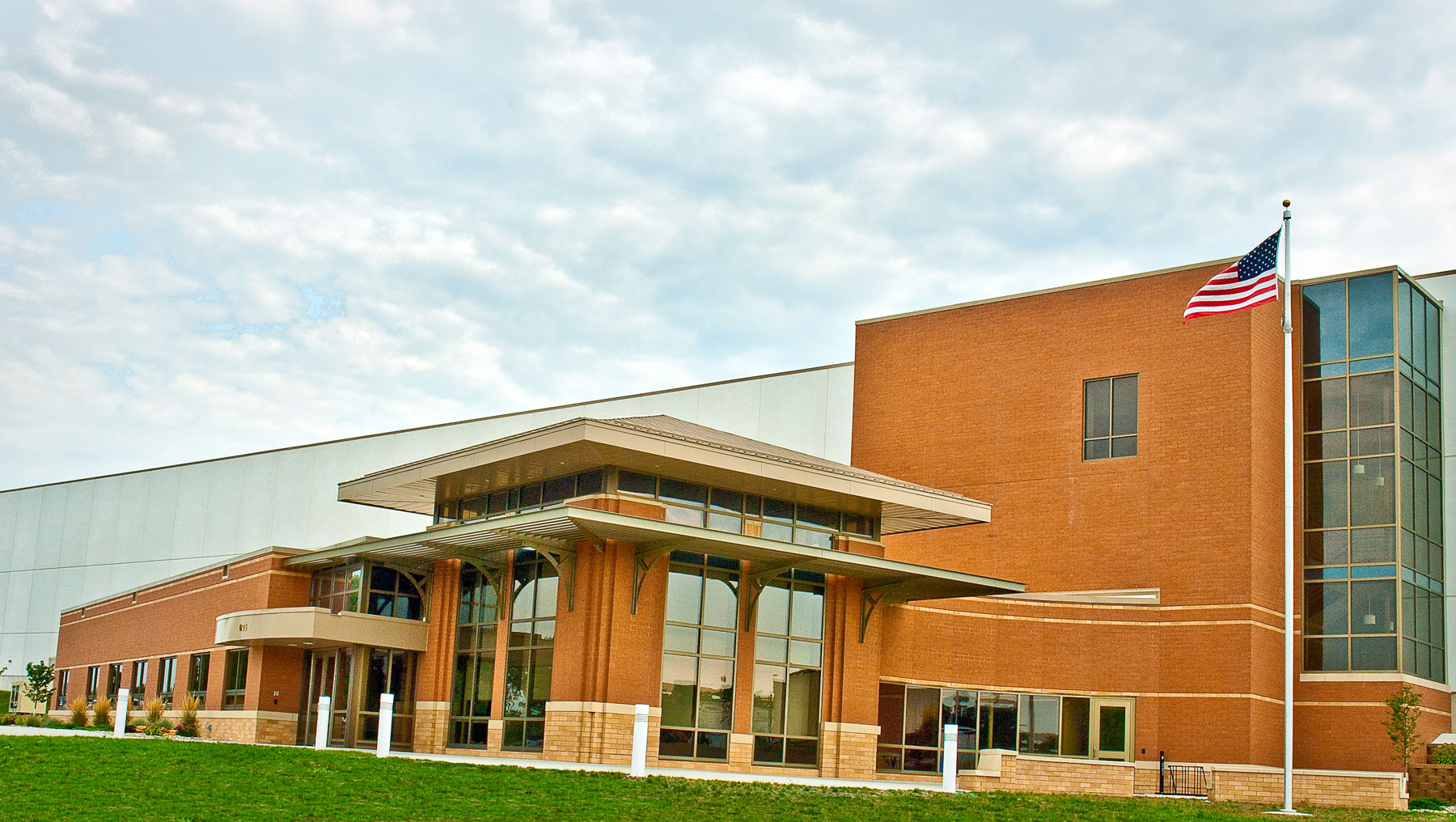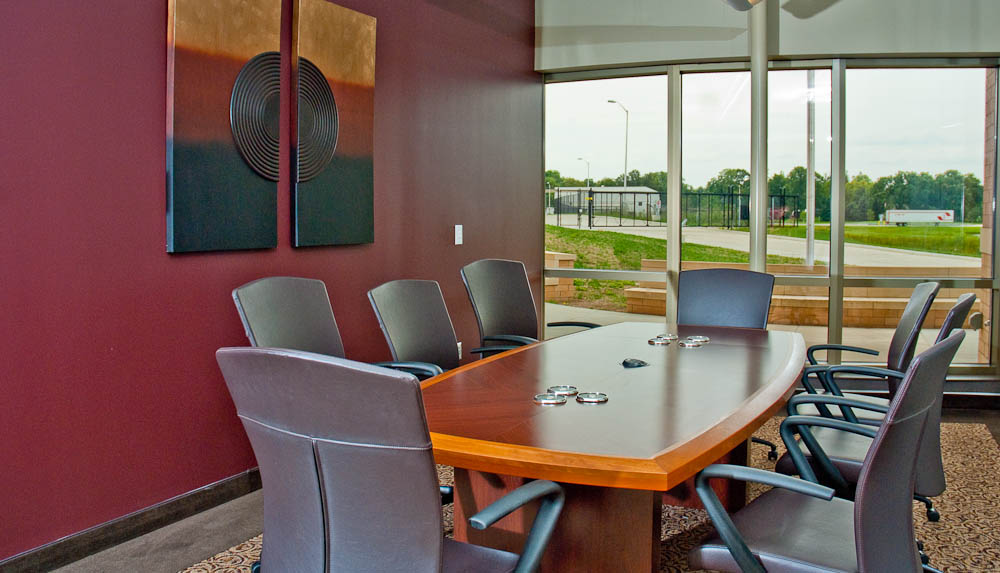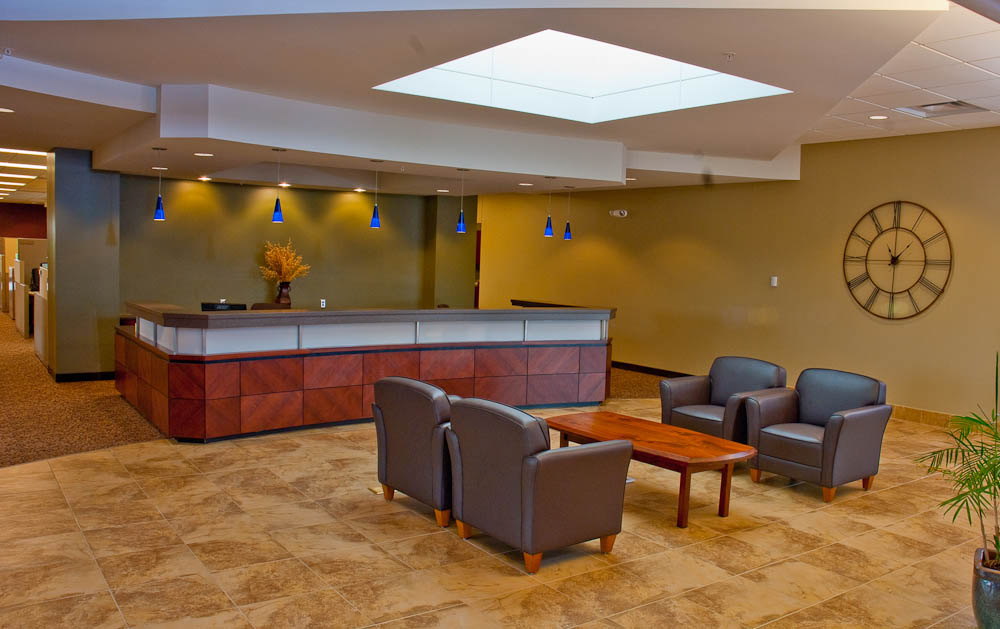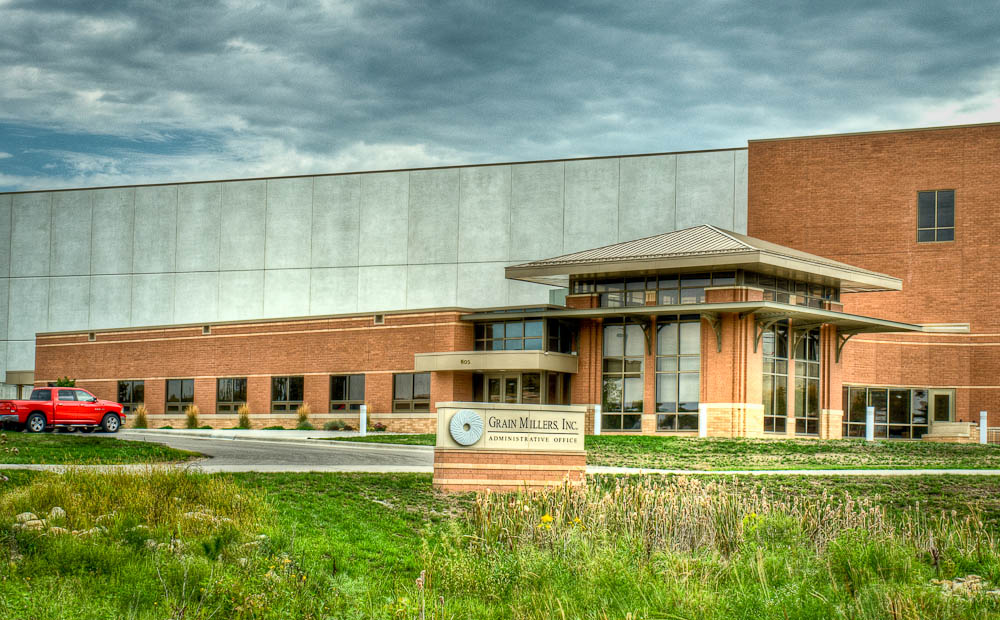Project Information
- Client: Grain Millers
- Location: St. Ansgar, Iowa
- Dates: July 2009 – June 2010
- Size: 9,400 SF
- Delivery: Construction Management at Risk




In order to accommodate their growth, Grain Millers embarked on a large construction project at their St. Ansgar grain processing site. The new 9,400 SF office, and adjoining warehouse, was a part of a large expansion project at the Grain Millers grain processing site.
DSC understands the importance of continuing operations during construction, that’s why we scheduled the work around Grain Miller’s needs. The middle of the new warehouse was to be built where the existing office was, so DSC simultaneously built the new office and a U-shaped portion of the warehouse. Once the new office could be occupied, the old office was relocated and the remaining warehouse area was filled in.
The new office structure includes offices, modern conference rooms, an employee break room and a clean room at the entrance to the warehouse. The facility includes plentiful natural sunlight as well as a beautiful brick exterior. The structure is made of structural steel, bar joists, and masonry. Finishes include burnished block, three-story curtain wall, aluminum frame glass, cherry doors, and walnut millworks.