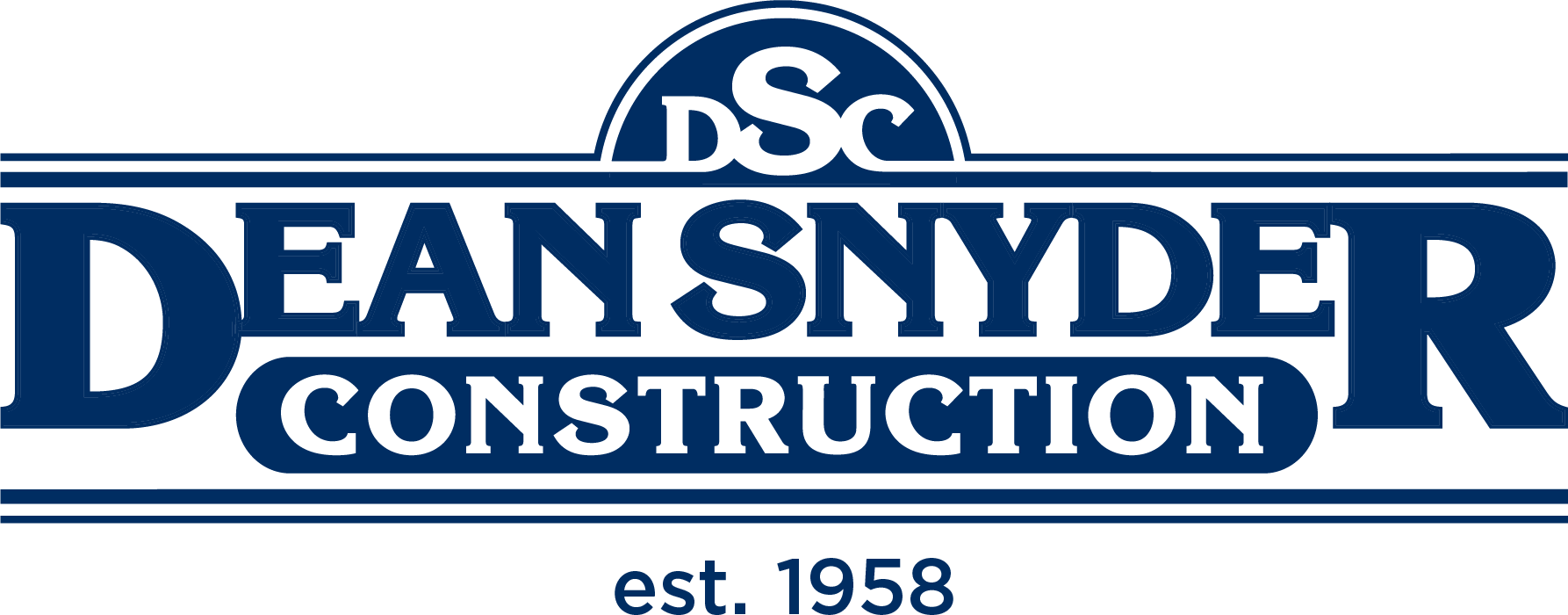
Project Information
- Client: Sukup Manufacturing
- Location: York, Nebraska
- Dates: 2023-2024
- Delivery: Design-Build
Project Description
DSC built a new 37,500 SF distribution warehouse with office space for Sukup Manufacturing in York, NE. This pre-engineered metal building features storage space, offices, a receptionist desk, a conference room, a break room, and a training/multi-purpose room, along with a 7,500 SF second-level mezzanine. Sukup Manufacturing provided the building materials and structural design, while DSC handled all other aspects of design and construction.
Unique challenges included adding a fire pump room mid-project due to fire marshal requirements. Poor water pressure on the property led to the need for a fire pump room, designed after the building had been erected. DSC worked with architects and engineers to incorporate this major change with minimal disruption to the overall schedule. Coordination with Sukup was crucial due to their provision of the building and structural designs. This necessitated numerous meetings between Sukup, DSC, and the design team to ensure all documents were aligned for construction.
Key points include continuous communication with ownership throughout the project, adaptability to mid-project changes, whether due to owner requests or the fire marshal requirements, and self-performance capabilities in a rural area with limited subcontractor availability.
