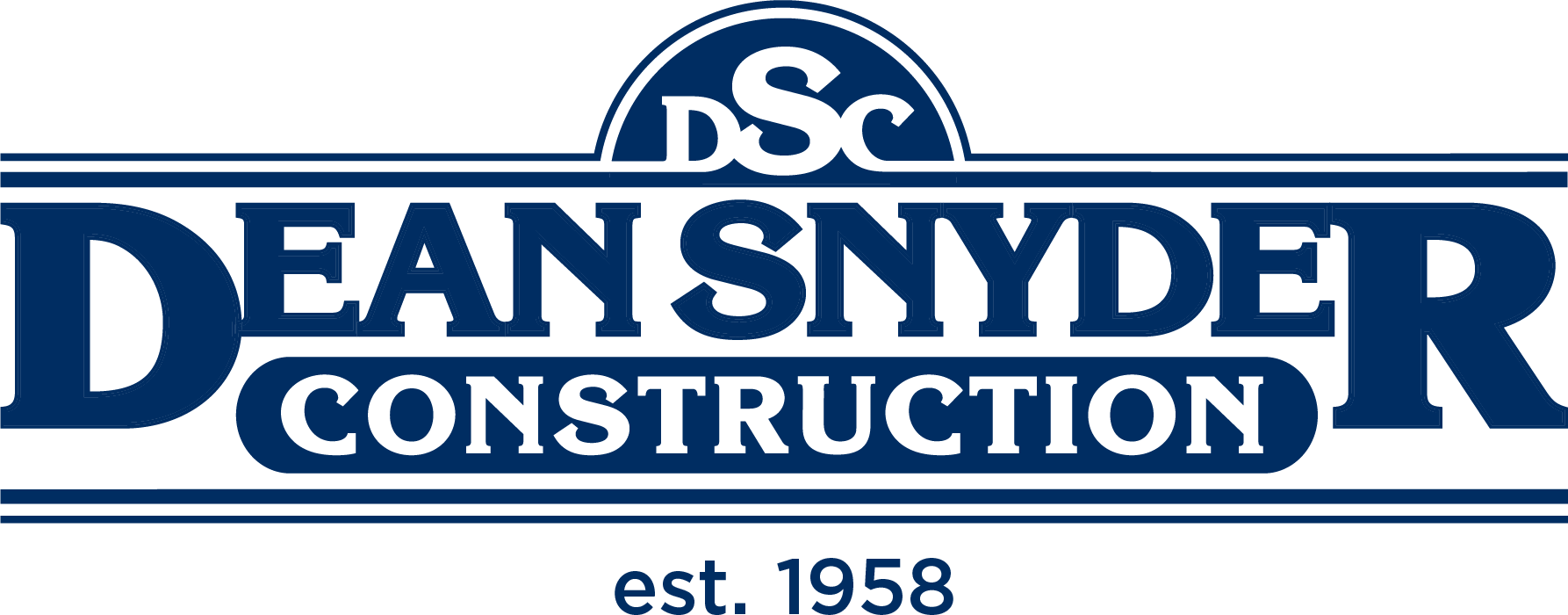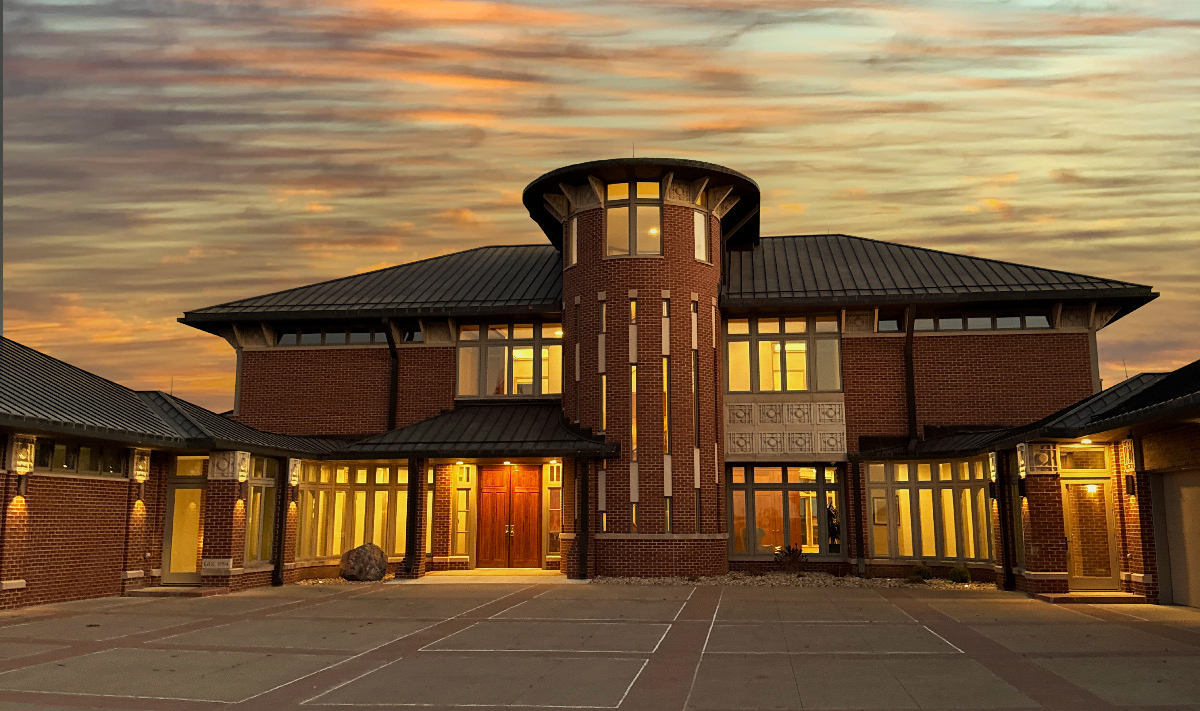
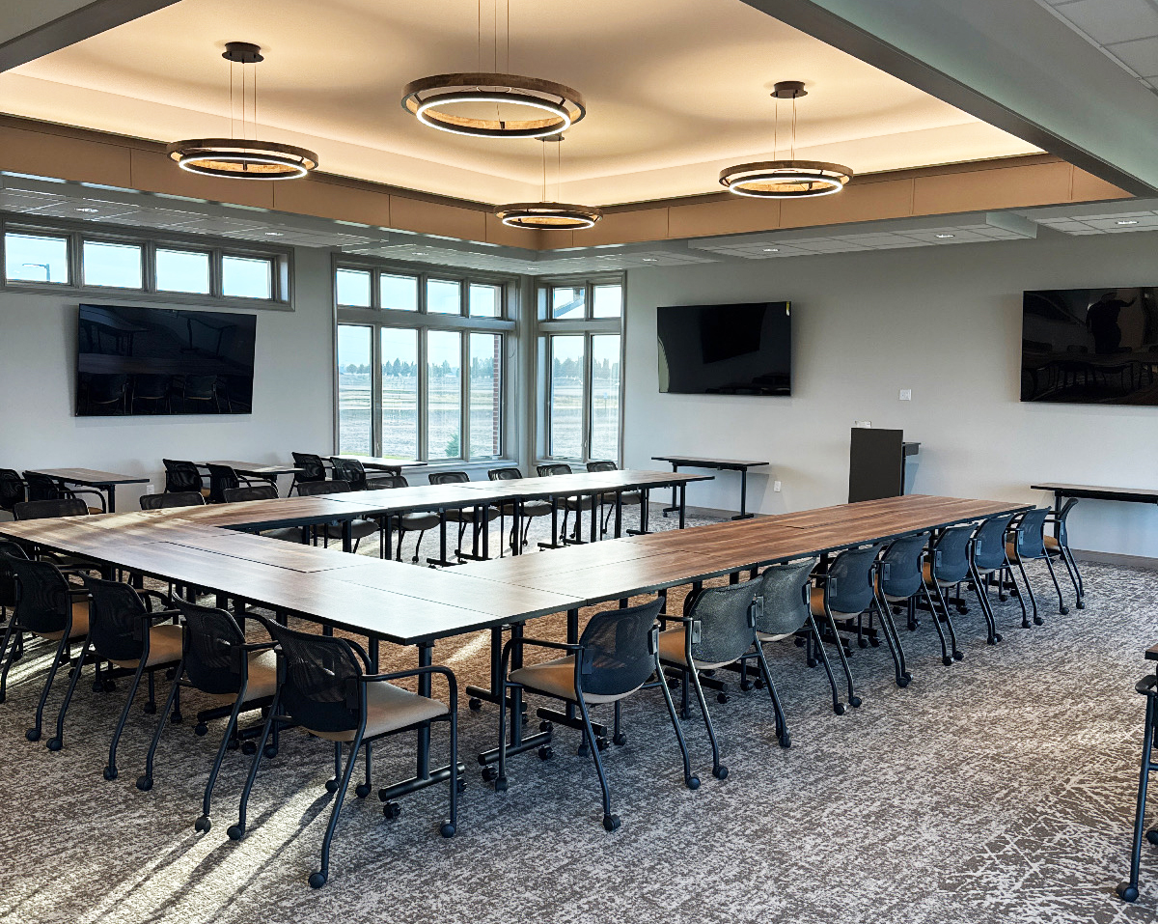
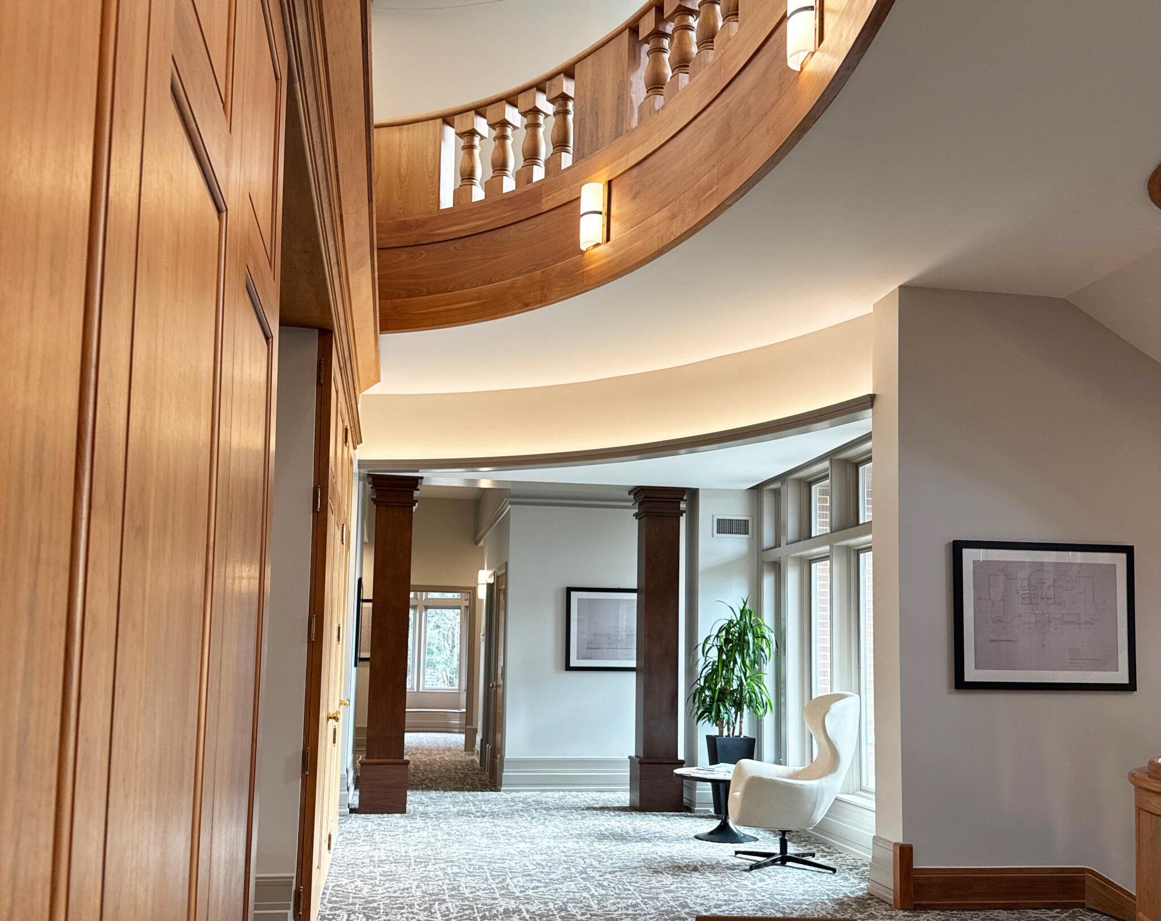
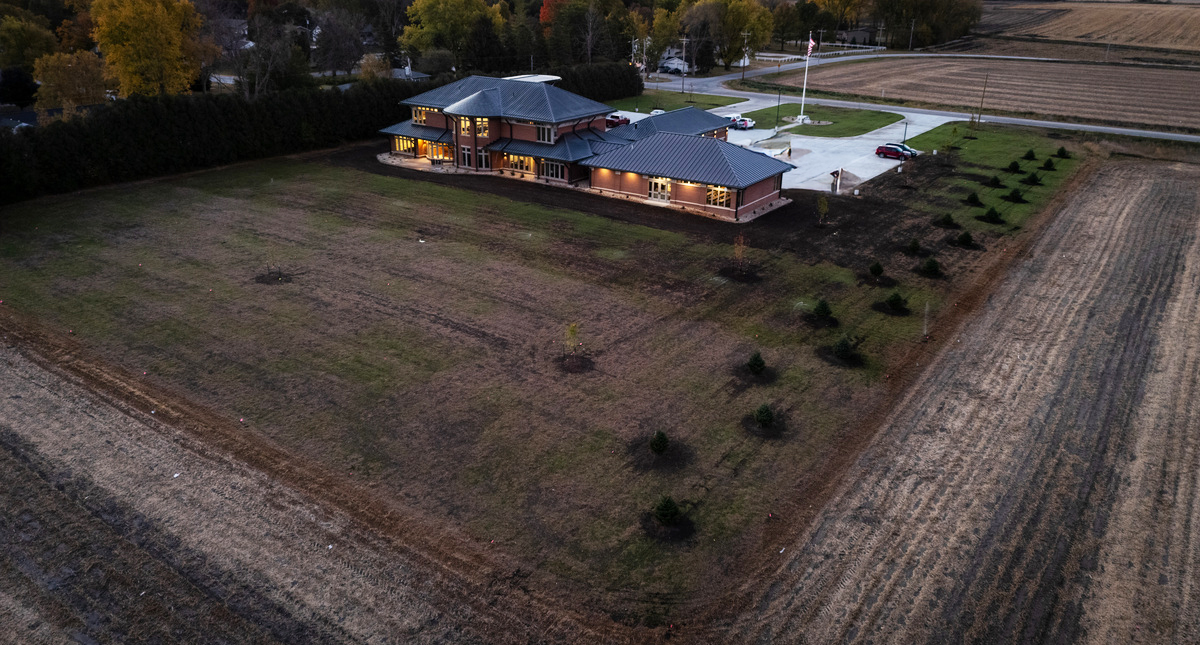
Project Information
- Client: Gold Eagle Co-op
- Location: Eagle Grove, Iowa
- Dates: 2024
- Delivery: Design-Build
Project Description
Gold Eagle Cooperative, previously bursting at the seams for office space, purchased a residential property in Eagle Grove, Iowa, and had DSC renovate it into their new headquarters.
The original owners, the Willies, had been building their dream home in the early 1990s. The house consisted of three levels and a basement, with a four-car garage in one wing and an indoor lap pool in the other. The interior featured extensive woodwork, including a curved staircase made of solid walnut. The exterior was constructed of brick with a copper-covered roof. However, issues with the contractor caused the owners to abandon the project during construction, and the house was never lived in.
Despite being vacant for the last 30 years, efforts were made to keep the house intact. During the renovation, DSC crews carefully transformed the three levels of residential spaces to function as a corporate setting. The house’s in-floor heating system required extra caution when making modifications. Crews converted the pool wing into office spaces, complete with a large conference room and workstations. The library became a breakroom, the dining room was transformed into the CEO’s oval office, and the top floor, referred to as the “Eagle’s Nest,” was repurposed as a collaborative flex space.
A 2,844-square-foot wing was added to the property to serve as a training center and conference room, complete with a catering kitchen.
The original lane was removed and replaced with two lanes to accommodate traffic, including enough room for semi-trucks to turn around. Additionally, 46 car and two semi-truck parking spaces were added.
