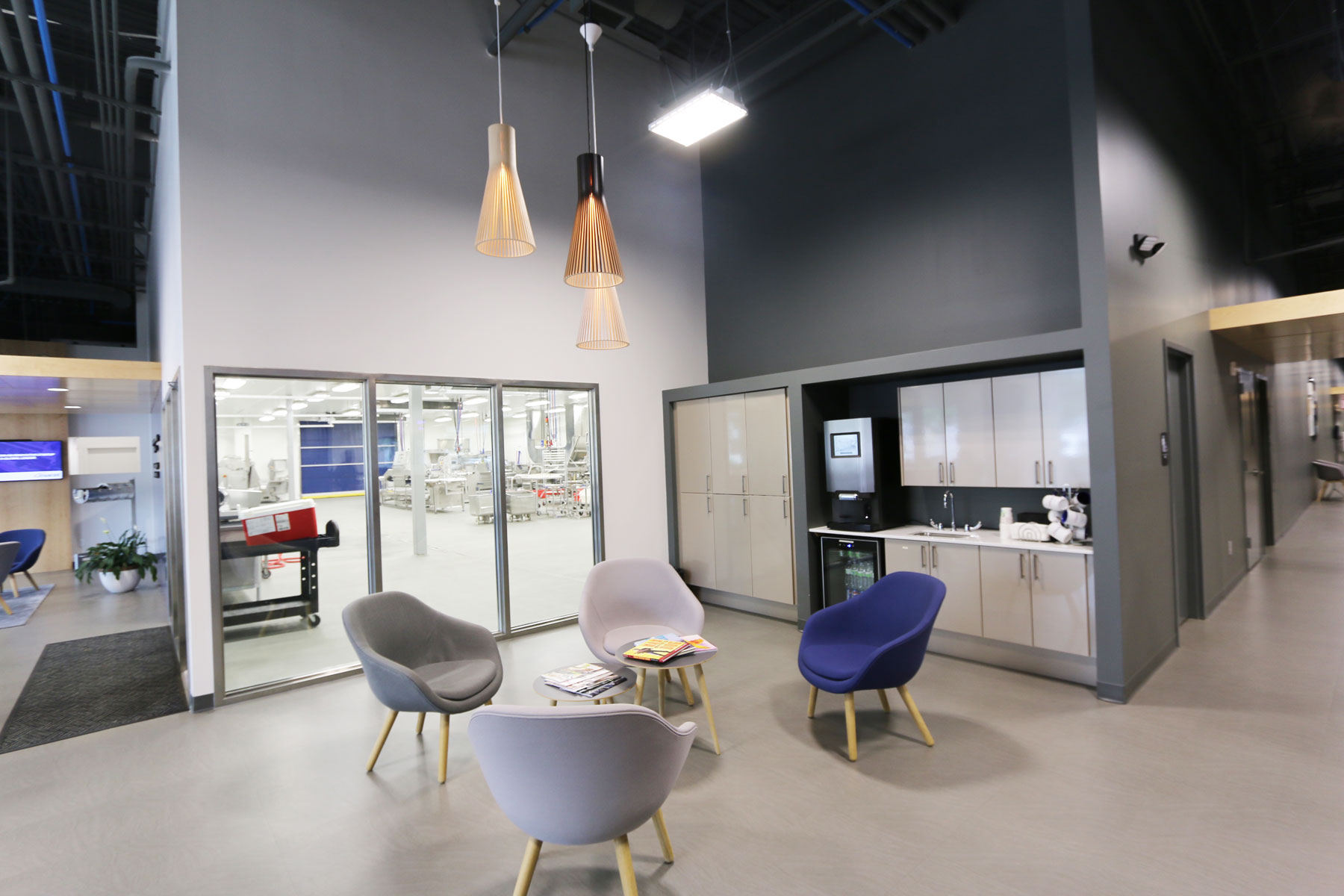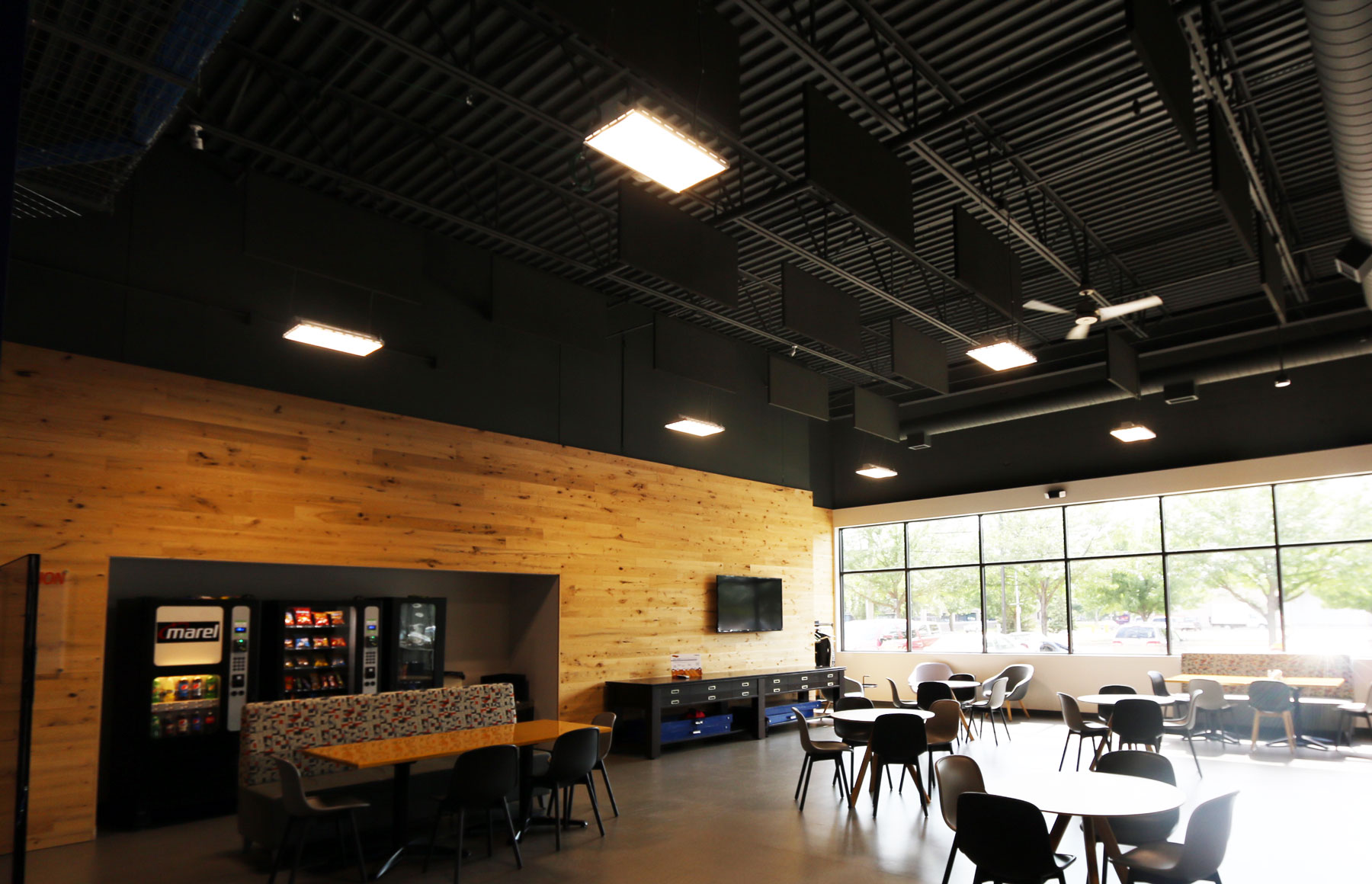Project Information
- Client: Marel
- Location: Des Moines, Iowa
- Dates: July 2015-January 2016
- Size: 38,000 SF




Starting in July 2015, Dean Snyder Construction crews began working for Marel in Des Moines, Iowa, on a 38,000 square-foot office building remodel. Marel is a leading global provider of advanced equipment, systems, and services to the poultry, fish, meat, and further processing industries.
Early in 2015, a decision was made to relocate sales, service, research and development, and other business function from the east side of Des Moines to a new facility within the metro area. Marel found a good fit for their needs in a facility located on the south side of downtown Des Moines. After signing a long-term lease they enlisted DSC, Ask Studio, and Storey Kenworthy to perform a revitalization makeover and deliver a state-of-the-art facility.
The newly remodeled building includes open office space, a research and development area, and a 6,000 square-foot food processing area that will be used to develop and demonstrate the equipment they manufacture and sell. To break up the spaces but still give an open office feel, wood clouds and conference rooms with glass walls were installed.