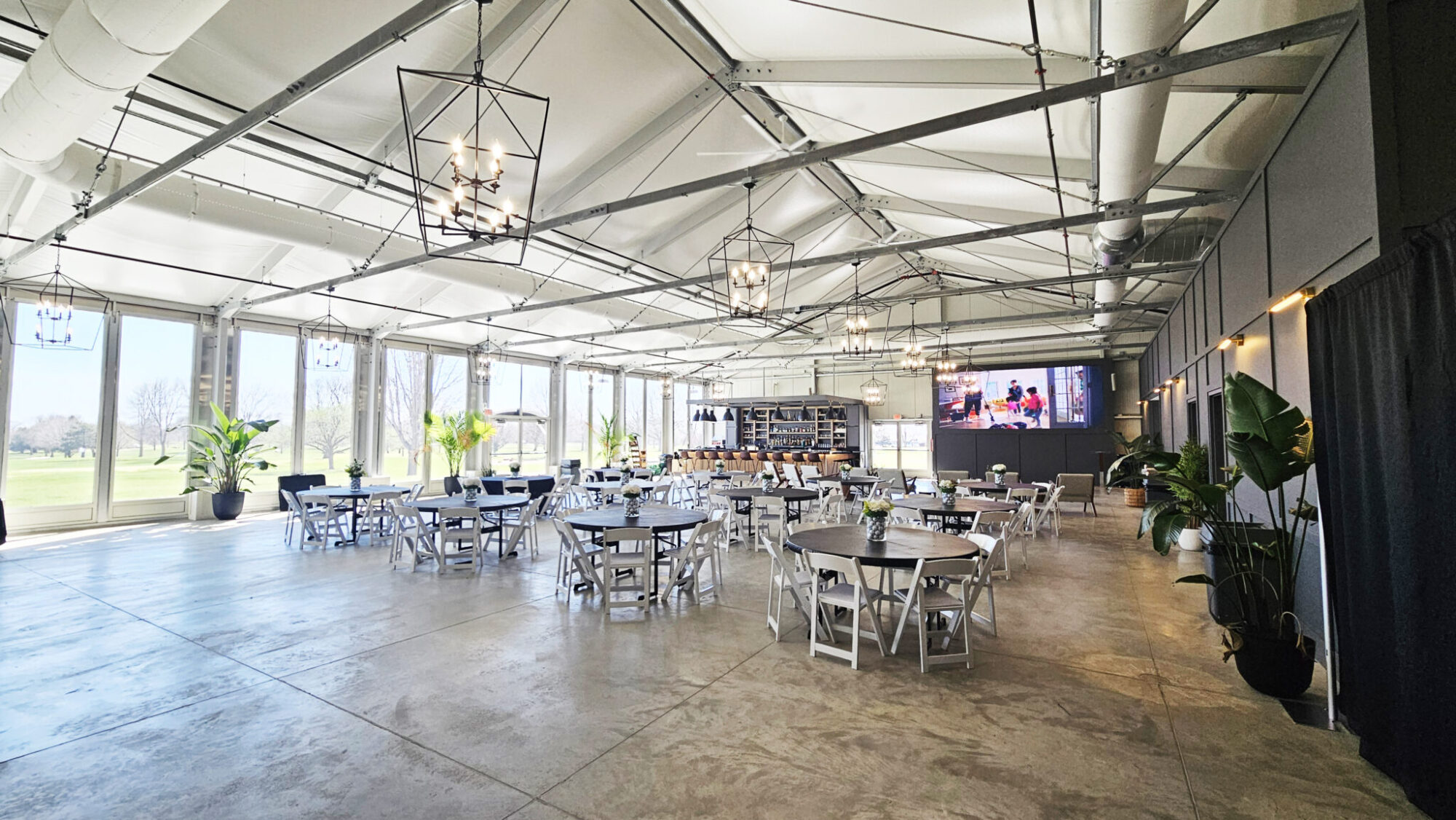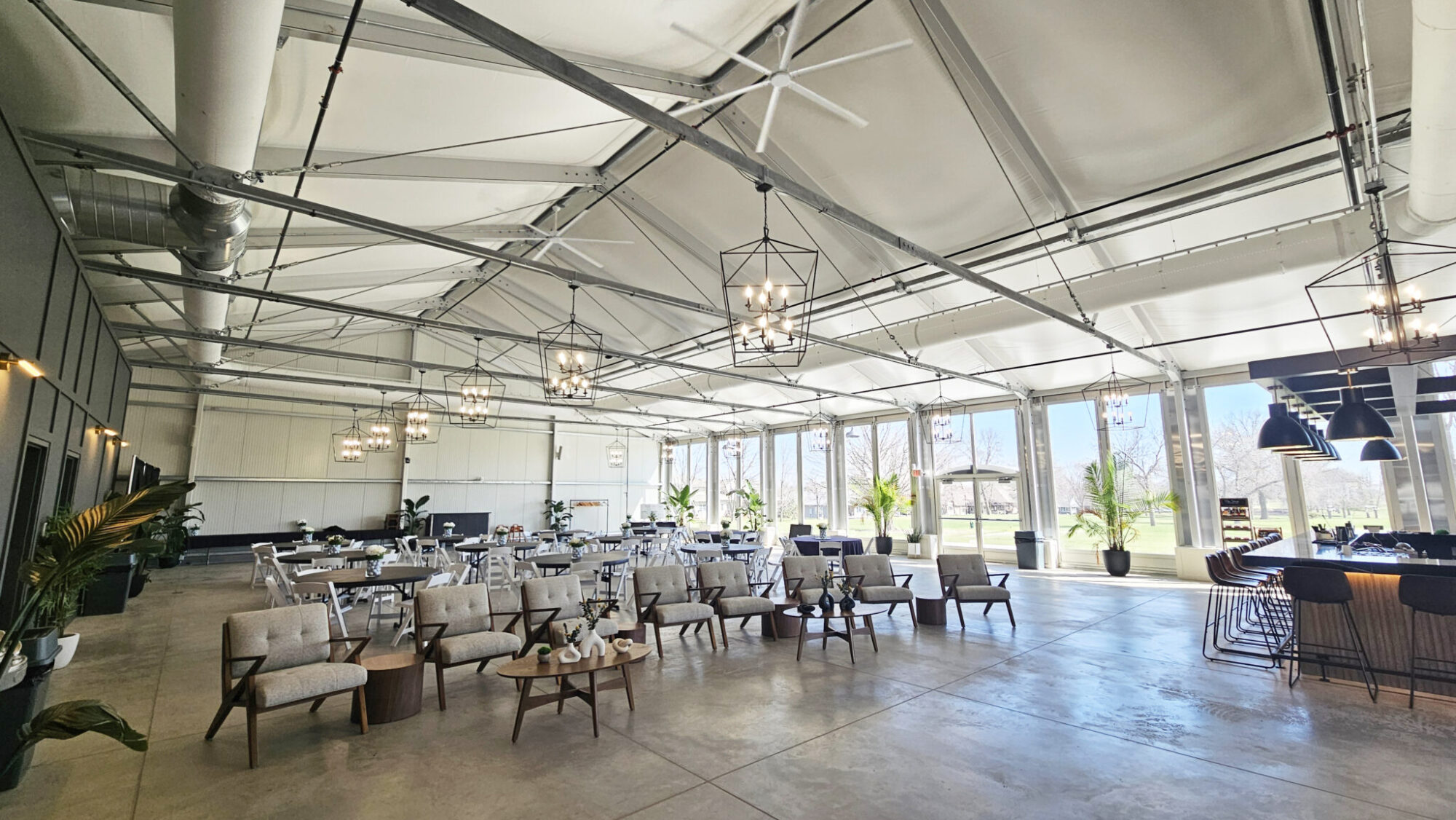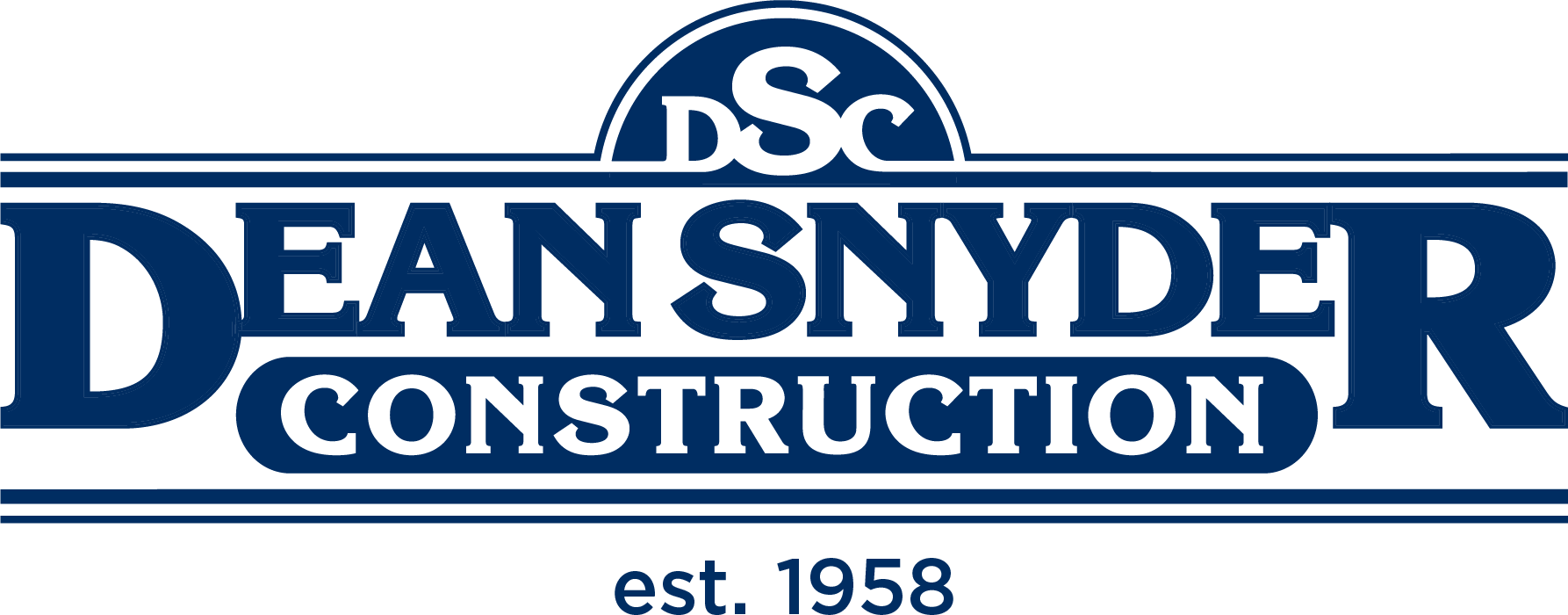

Project Information
- Client: Legacy Golf Course at the 19
- Location: Mason City, Iowa
- Dates: 2023
- Size: 5,500 SF
- Delivery: Design-Build
Project Description
DSC transformed a 5,500-square-foot tension fabric building into The Legacy Pavilion event center at the Legacy Golf Course, making it available year-round for special occasions, conventions, and meetings. The venue includes a full-service bar, restrooms, and seating for up to 200 people. Crews handled the concrete work, bar buildout, and installation of a fire protection sprinkler system, as well as the plumbing and electrical systems. The pre-engineered fabric building offers open interiors, natural light and ventilation, and corrosion-resistant components.
The Legacy Pavilion is an ideal venue for weddings, receptions, parties, and various other gatherings. Spanning 5,140 square feet, the event space is designed to comfortably accommodate up to 365 guests. It features a fully-equipped commercial kitchen for seamless catering options and a full-service bar. The Pavilion’s sophisticated decor is enhanced by views of the golf course, and technological amenities include a wireless PA system and a 15′ x 10′ LED screen for clear communication and visual presentations.
