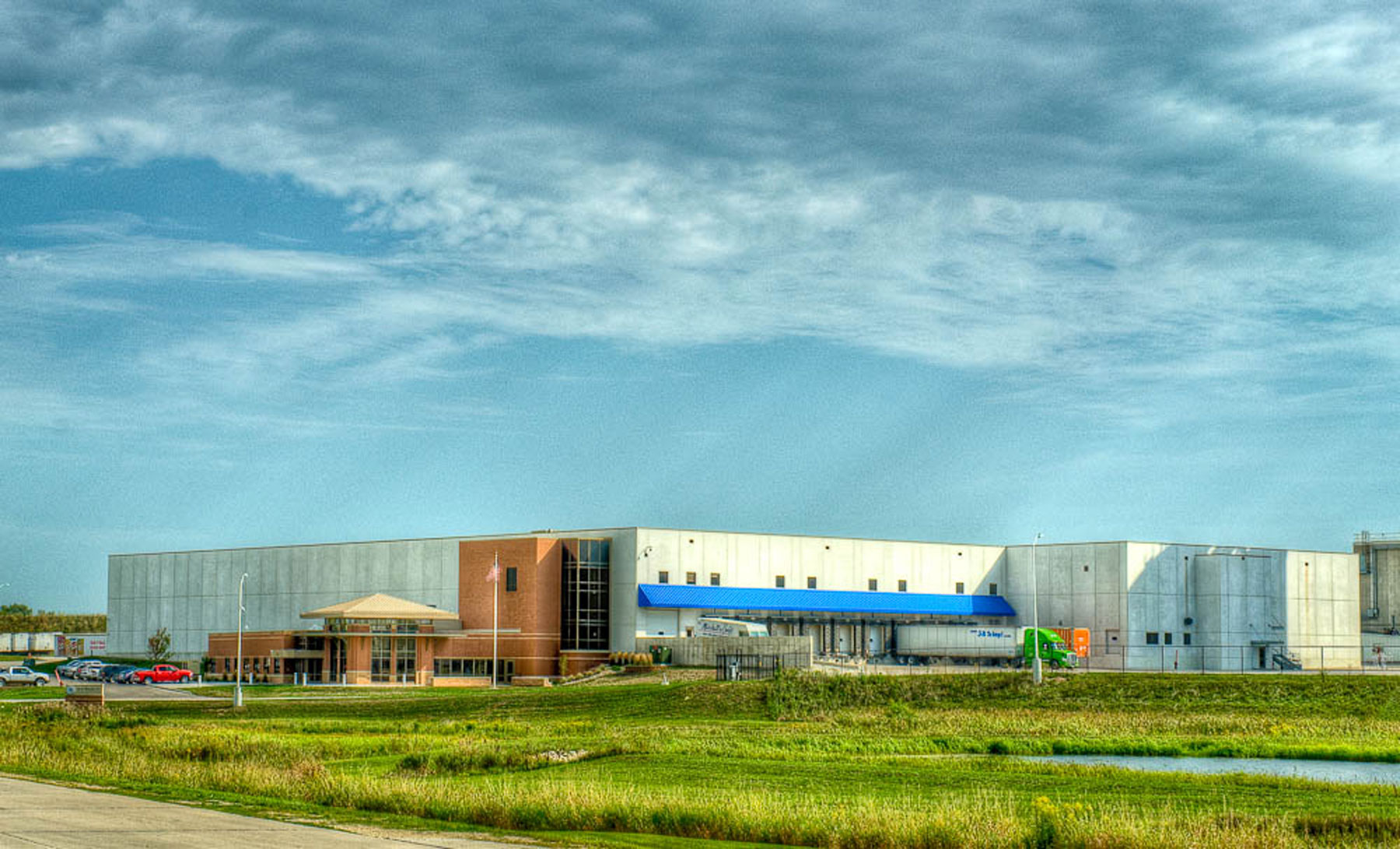Project Information
- Client: Grain Millers
- Location: St. Ansgar, Iowa
- Dates: 2009-2011
- Size: 114,000 SF
- Delivery: Construction Management at Risk

The new 114,000 SF warehouse and attached office are part of a large expansion project at the Grain Millers grain processing site in St. Ansgar, Iowa. The building includes a 4,500 SF laboratory and the 31,000 SF second floor has a 19,000 SF employee services area and 11,556 SF future value-added mezzanine.
Well before construction of any of the buildings began, DSC collaborated with Grain Millers and VAA to ensure the most efficient and effective
design and providing maximum flexibility in design, budget, and the construction timeline.
To keep existing operations running smoothly, the building was constructed in two phases. The first phase, which was tied in to the old warehouse, included approximately 85,000 SF of the new warehouse, complete with temporary walls, and was built in a L-shape around the old office while the new office was being constructed. Once the old office could be moved, crews began filling in the remaining 29,000 SF of the warehouse. Because the warehouse was already in use, precautions such as an air-tight barrier were used to ensure food safety.
The key pier footings are massive, measuring 21’ x 21’ x 3’2” and filled with 52 cubic yards of concrete and #10 rebar. The exterior of the warehouse consists of white precast concrete panels placed by a 230-ton crane and has a fully-adhered Thermoplastic Polyolefin (TPO) insulated roof system.