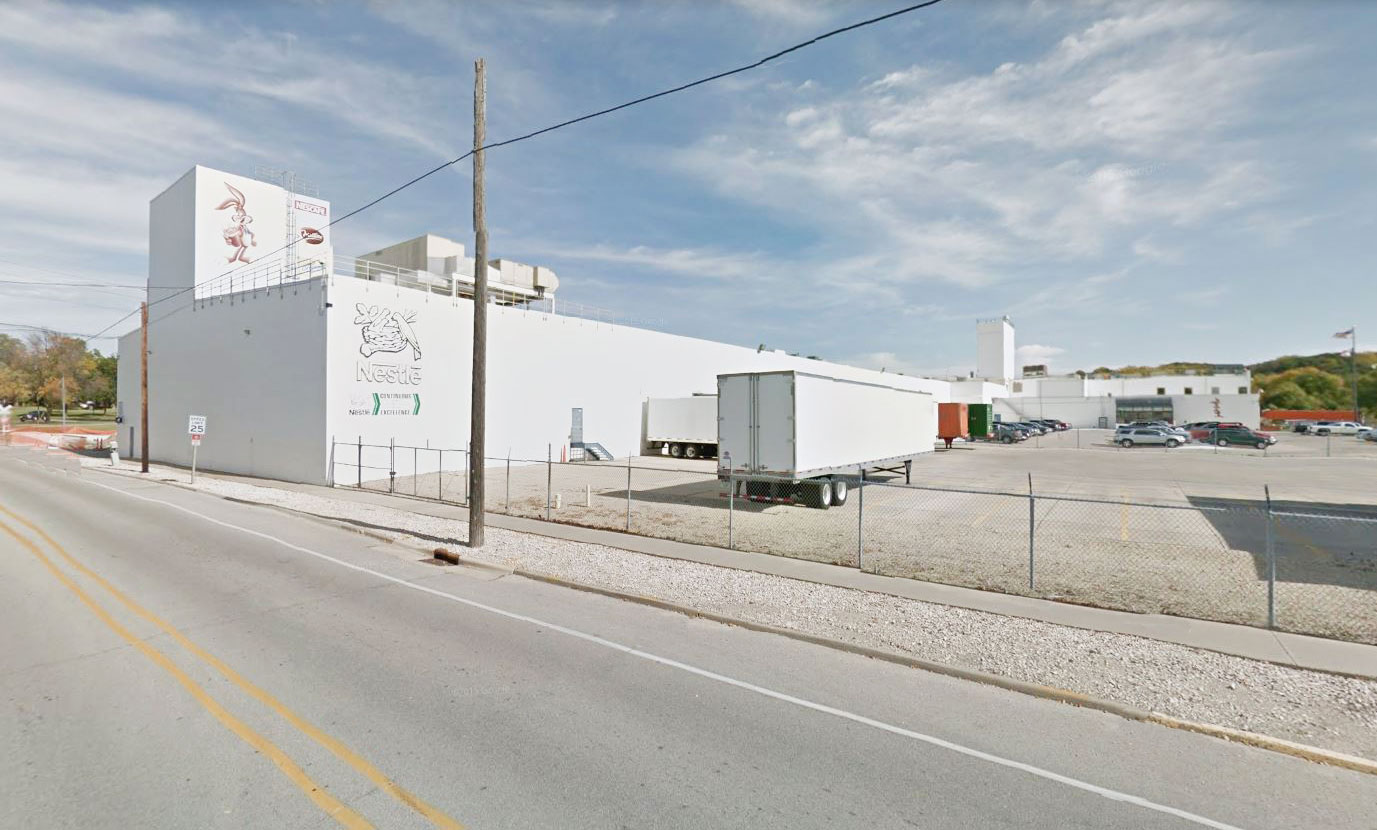Project Description
Multiple design and construction projects.
Nestlé is the world’s leading nutrition, health and wellness company. DSC Design Group has been working with the Waverly plant since 2011, making modifications and revisions throughout the facility. In 2013, Dean Snyder Construction broke ground on a 115,000 SF parking lot expansion.
A sampling of our projects include:
-
- Key Drawing Revisions (2011) Revised drawings to accurately show existing building and streaming CAD filing
- Tote Tilt Modifications (2011 – 2013) Revisions of tote tilts for quality assurance to prevent foreign material entering the product
- Super Sack Remodel (2012) Took existing safety measures and replaced with a new safety measure (gate-style) that we created
- Harmonization of 2 Process Lines (2012) Combined two process lines into one, had to match equipment from fill to packaging to shipping
- South Parking Lot Expansion (Design 2011-2013, Construction 2013) In order to meet increased staff’s parking needs, DSC designed a new 115,000 SF parking lot expansion. DSC was also the Construction Manager of this project and self-performed the concrete work.
- Elevations (2013) Created elevation drawings for entire facility.
- Dust Collection System (2013) Provided 3-D model for an addition to product dust collection creating an extra EPA emissions point and adding to another
