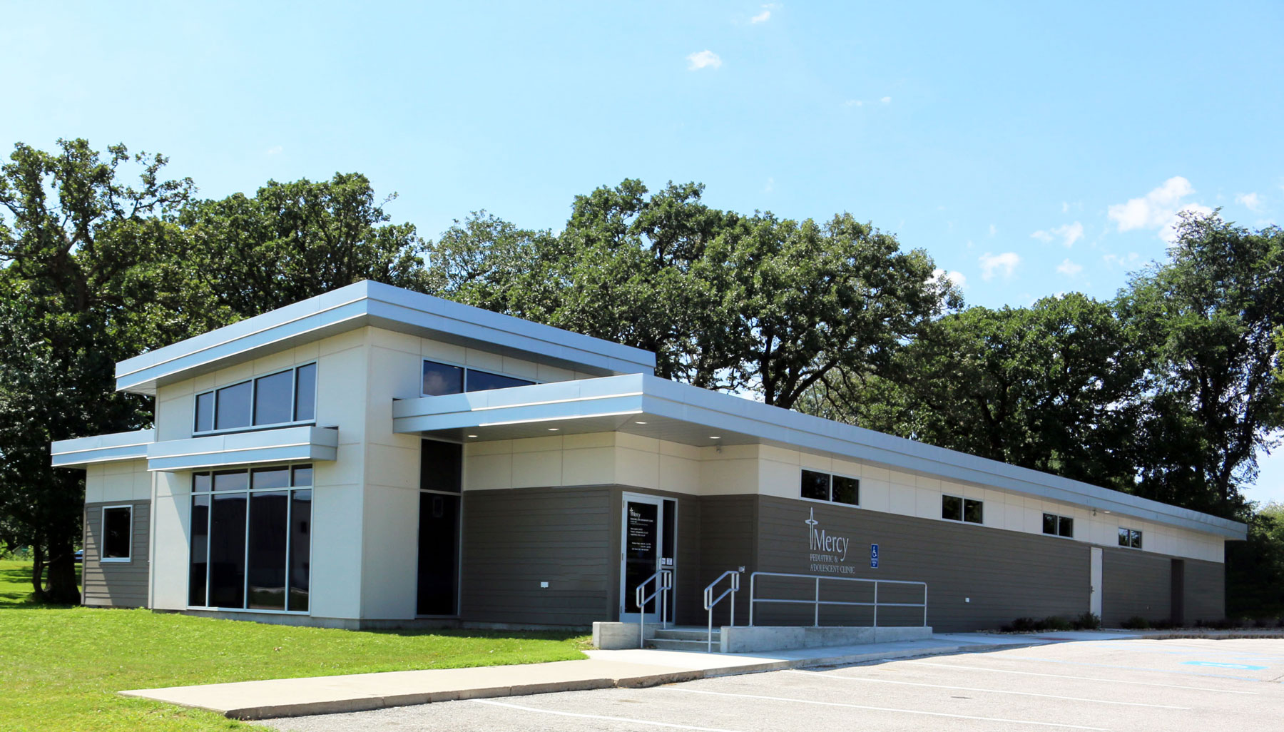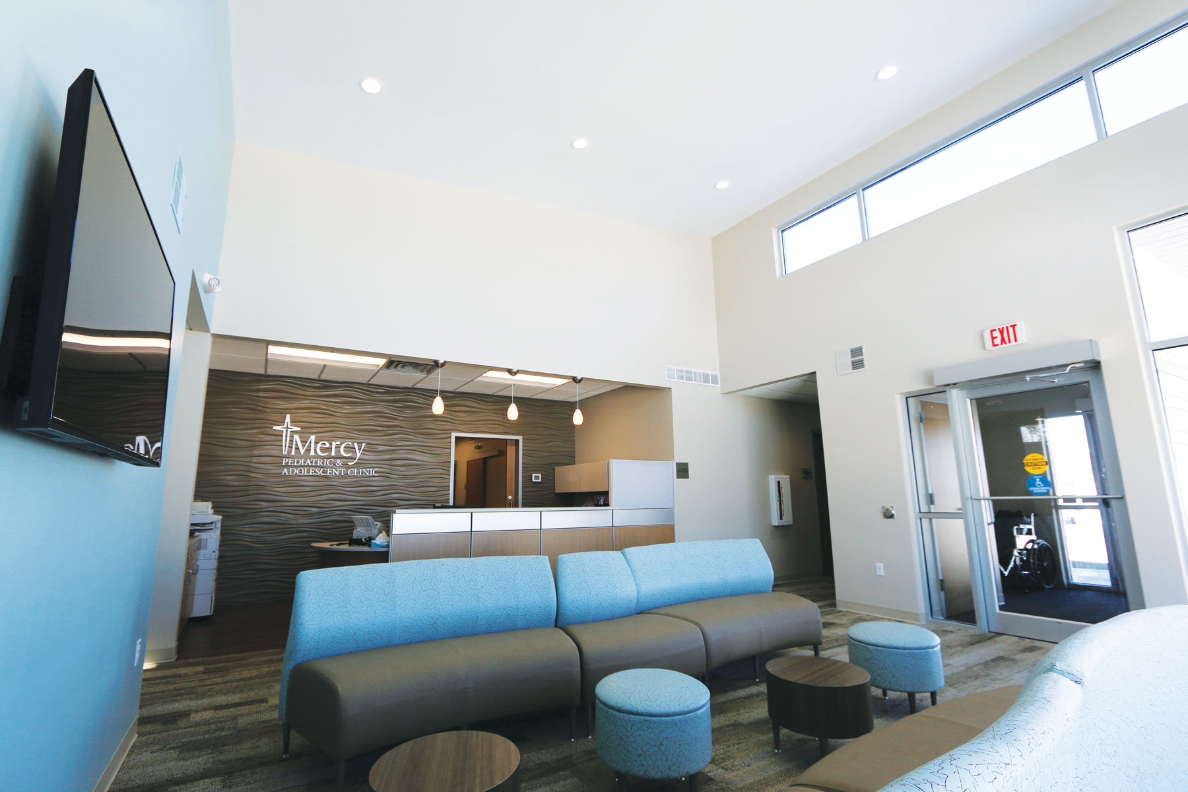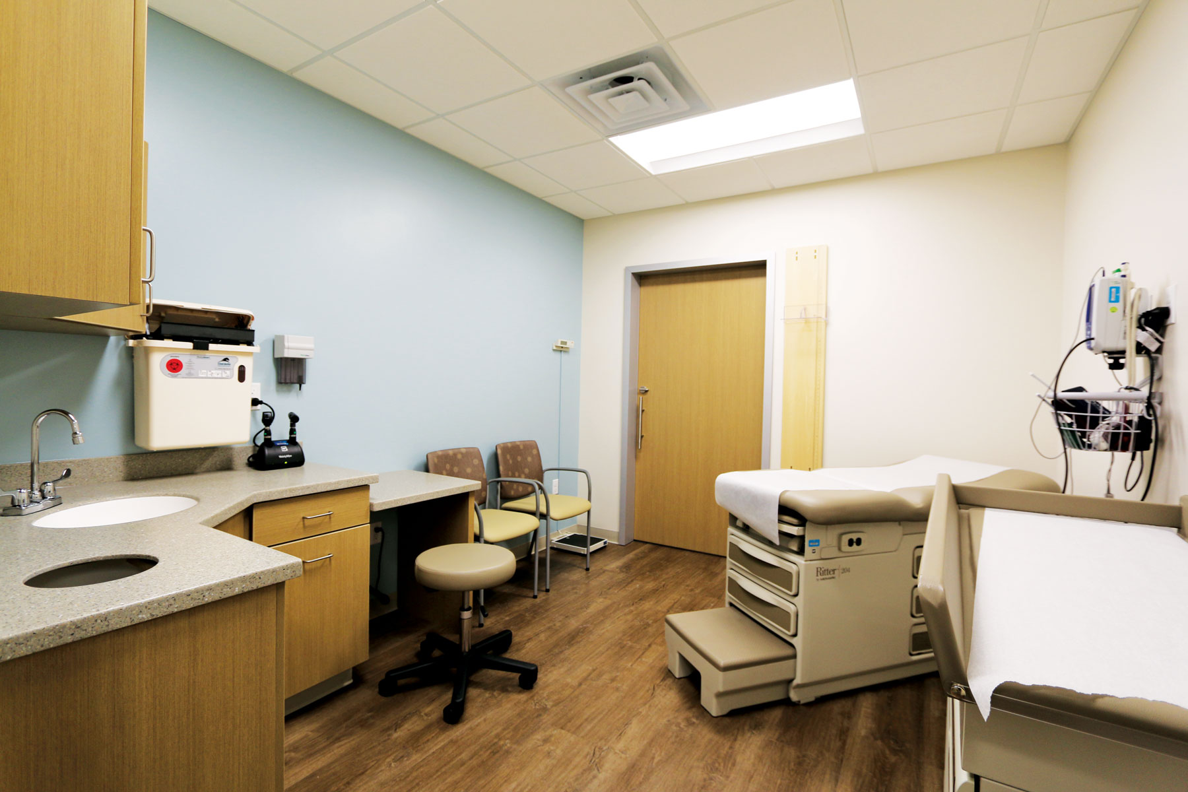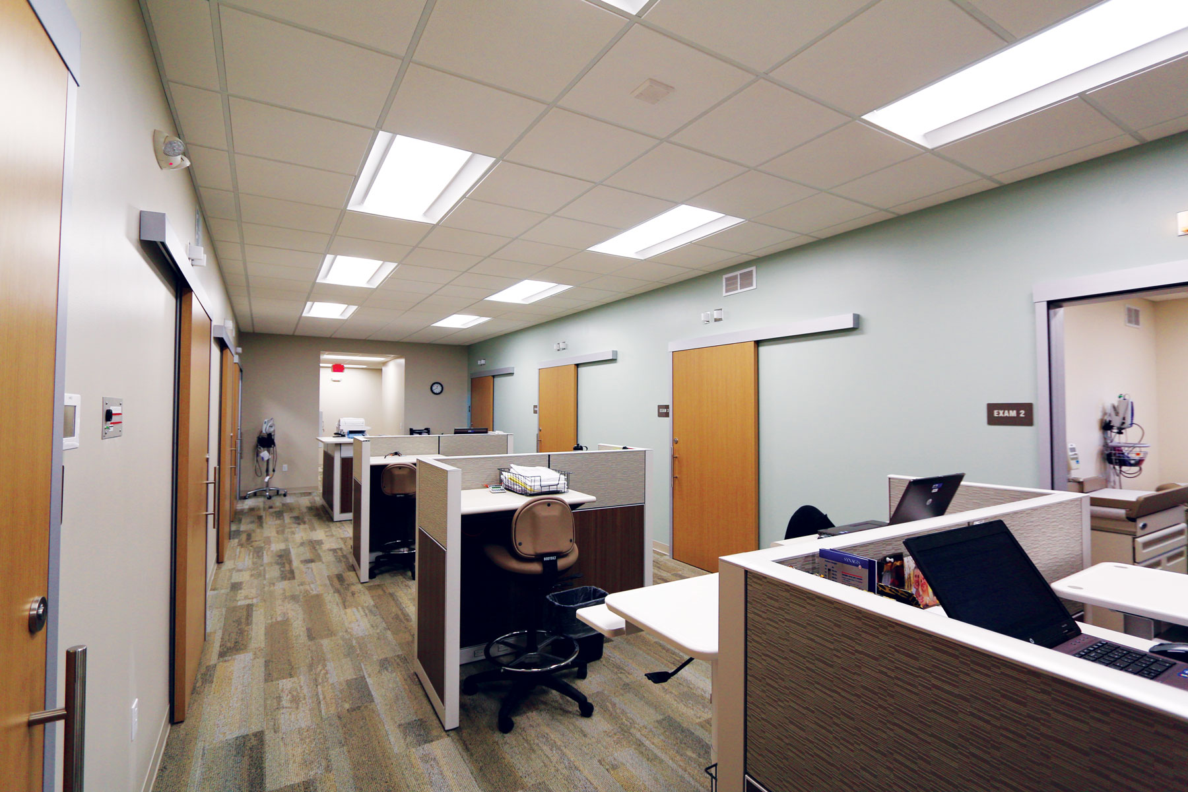Project Information
- Client: Mercy Medical Center - North Iowa
- Location: Clear Lake, Iowa
- Dates: 2014-2015
- Size: 5,630 SF
- Delivery: Design-Build




In order to meet their growing needs, Mercy Pediatric & Adolescent Clinic – Clear Lake simply needed more space. So, Mercy Medical Center – North Iowa selected the team of Waggoner and Wineinger Architects and Dean Snyder Construction to provide design-build services for a new, wood-framed 5,630 square-foot facility. Almost doubling their current space, the clinic now offers eight patient exam rooms and two procedure rooms. The concept of the clinic design was created with input from the medical and clinic staff as well as from some patients. There are two doors to each exam room, one the patient enters and the other for the doctor to enter from a secured space where only staff is allowed. This design is to allow for maximum privacy for the patients.